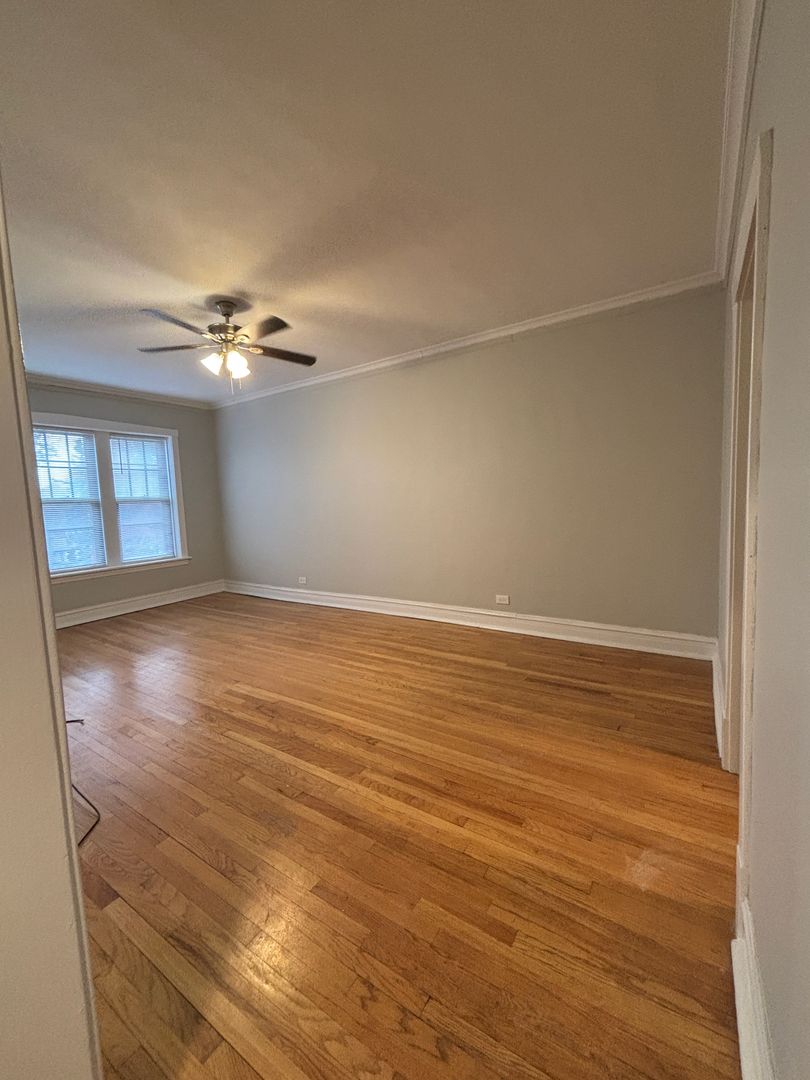744 Lexington, Unit 44, Oak Park, IL 60304
744 Lexington, Unit 44, Oak Park, IL 60304
Spacious 1bd Close to the Blue Line!(Second month rent FREE, inquire for more details)
The unit is a spacious 1 bedroom unit, featuring a large kitchen, tons of closet space, hardwood floors and high ceilings. This property is convenient to the Oak Park Ave Blue line stop and in the middle of South Downtown Oak Park's shops and restaurants.
3D Floor Plan: https://smartfloorplan.com/p/t/shell5.php?id=v441341
Tenant is responsible for cooking gas and electricity. A monthly utility fee of $50 covers heat & water. Reserved village lot space available. Overnight and 24-hour permits available.
All M&M properties are smoke free. To view a summary of fees, visit this link: https://www.mmpropmgt.com/facts-on-fees
$100 application fee required for each applicant over the age of 18. Minimum credit score of 625, gross monthly income of at least 3x the rent amount, and good landlord referrals are required for application approval. *Meeting these requirements does not guarantee application approval.* For more details regarding our application approval criteria, please visit this link https://www.mmpropmgt.com/mm-property-management-criteria-application-process
**Pictures shown here are to be considered typical of all units in this property of this layout. Details such as lighting/plumbing fixtures, counter top finish and flooring style/color may vary from unit to unit.**
3D Floor Plan: https://smartfloorplan.com/p/t/shell5.php?id=v441341
Tenant is responsible for cooking gas and electricity. A monthly utility fee of $50 covers heat & water. Reserved village lot space available. Overnight and 24-hour permits available.
All M&M properties are smoke free. To view a summary of fees, visit this link: https://www.mmpropmgt.com/facts-on-fees
$100 application fee required for each applicant over the age of 18. Minimum credit score of 625, gross monthly income of at least 3x the rent amount, and good landlord referrals are required for application approval. *Meeting these requirements does not guarantee application approval.* For more details regarding our application approval criteria, please visit this link https://www.mmpropmgt.com/mm-property-management-criteria-application-process
**Pictures shown here are to be considered typical of all units in this property of this layout. Details such as lighting/plumbing fixtures, counter top finish and flooring style/color may vary from unit to unit.**
Contact us:



















